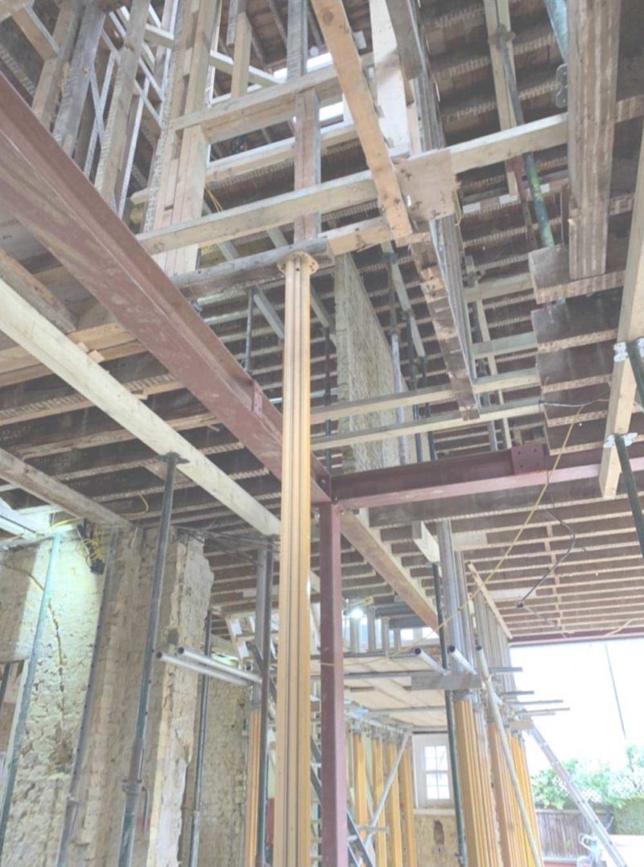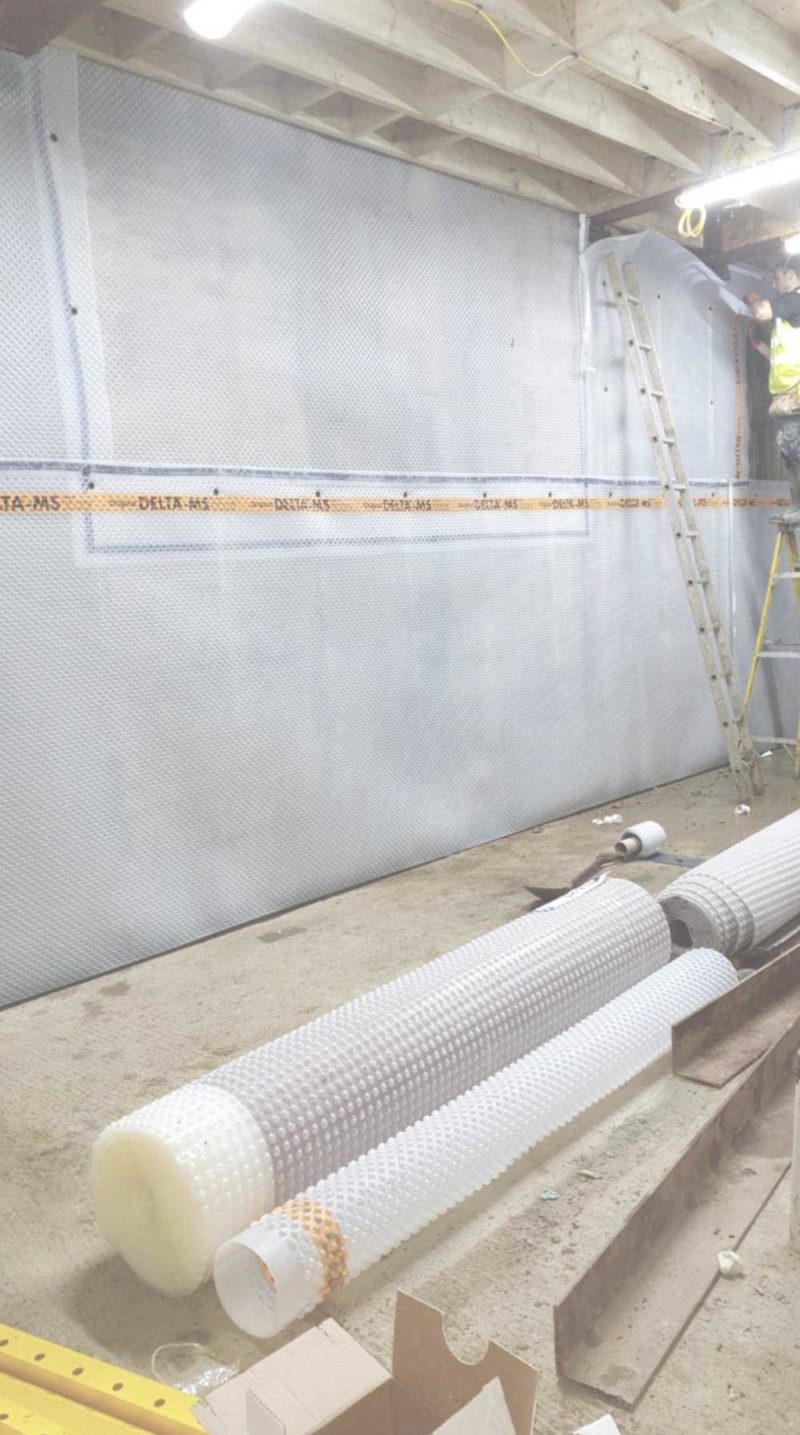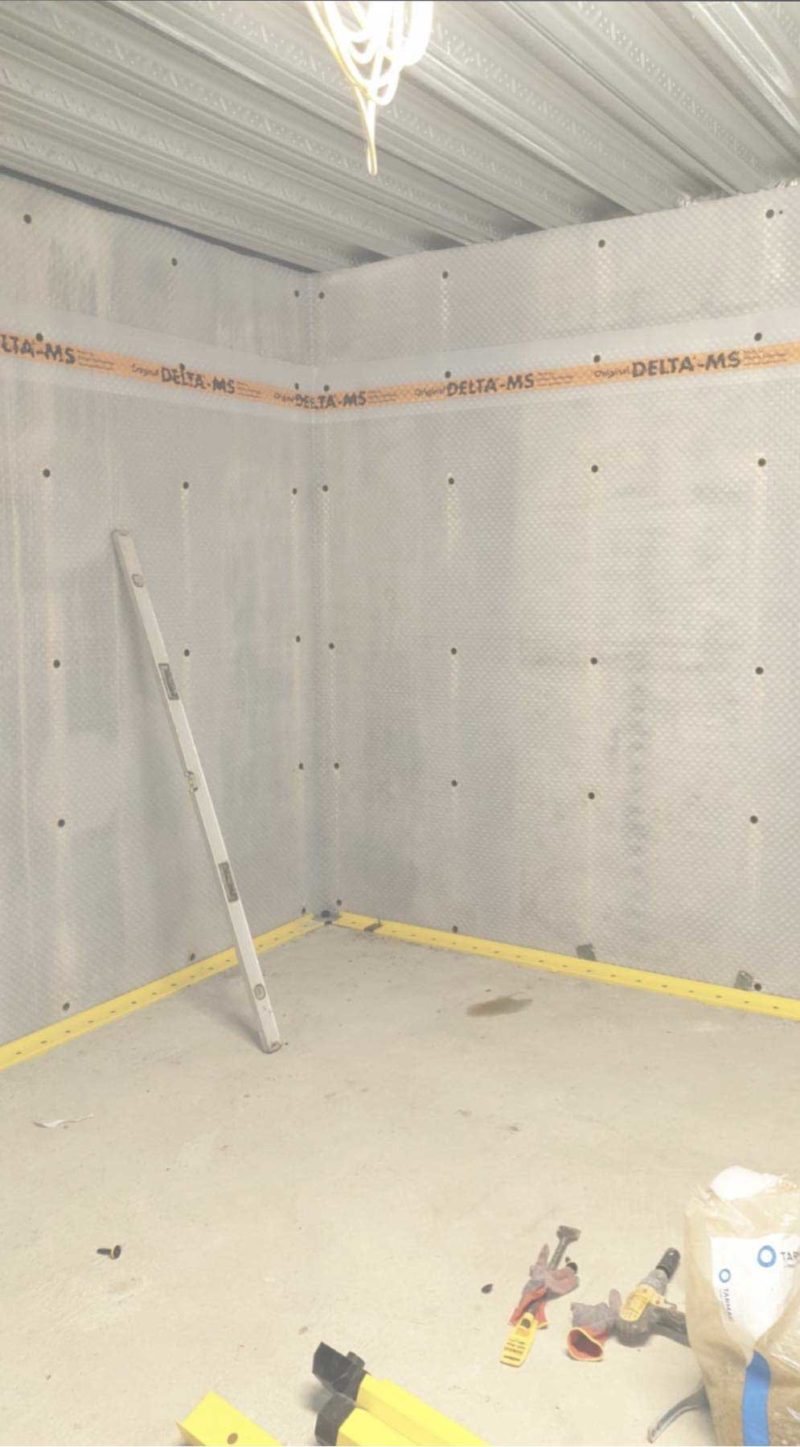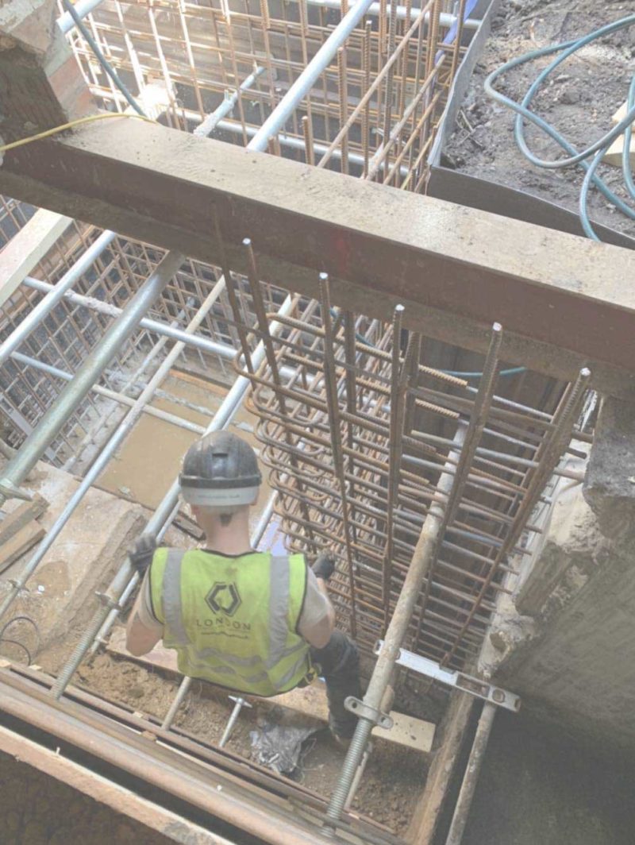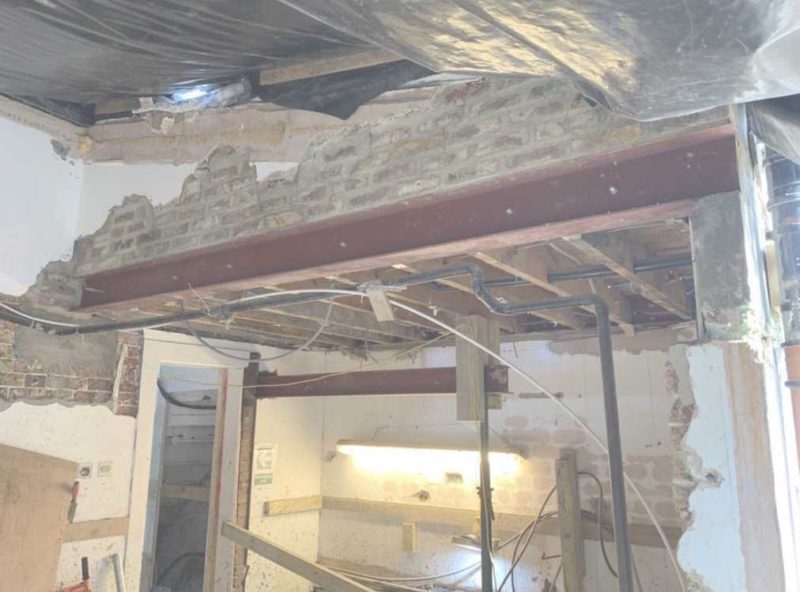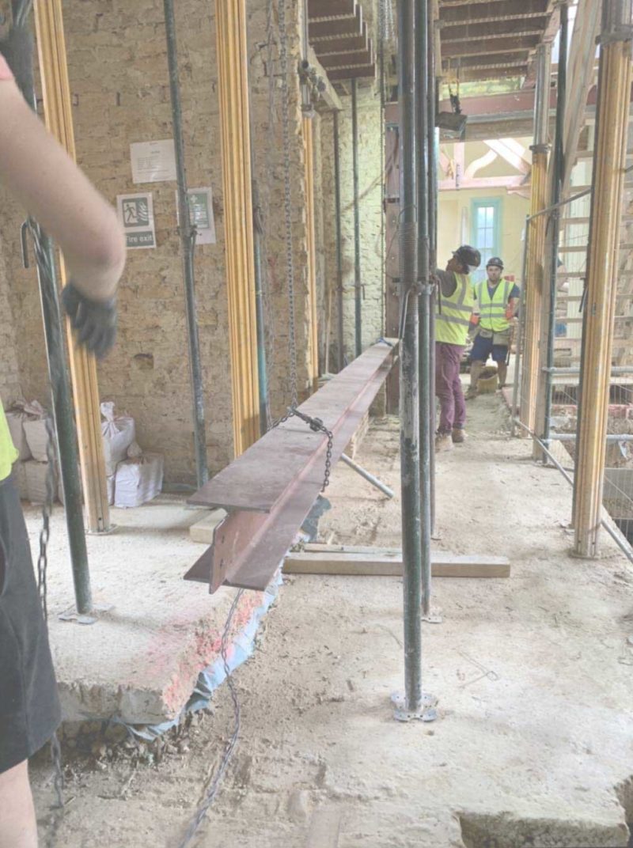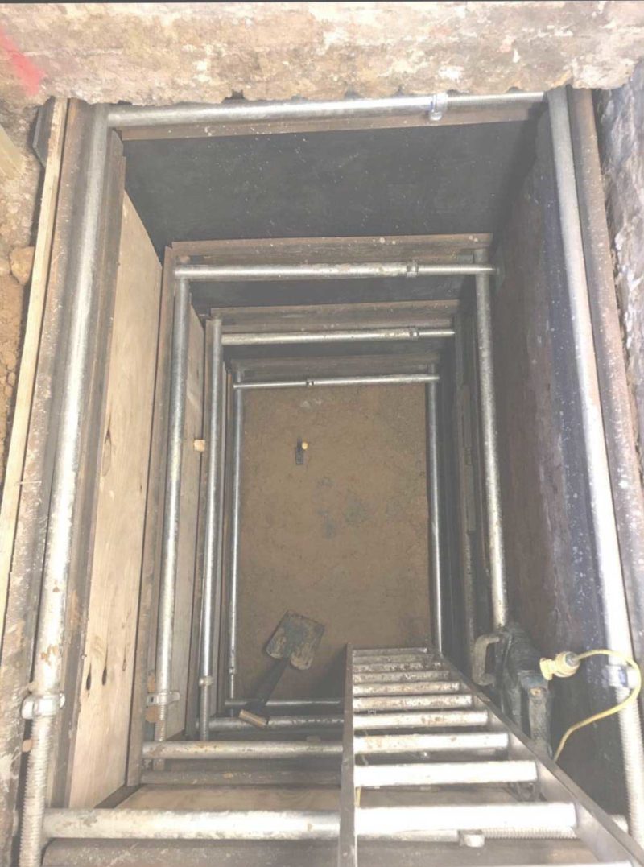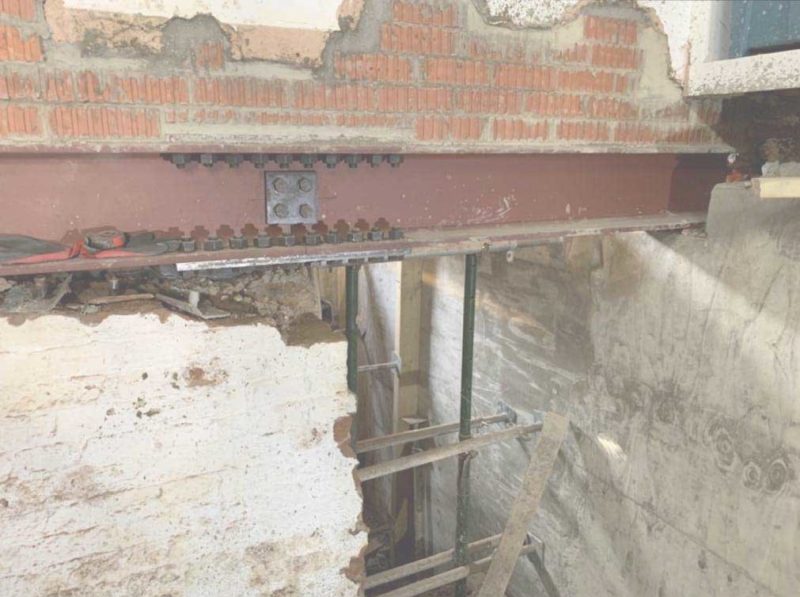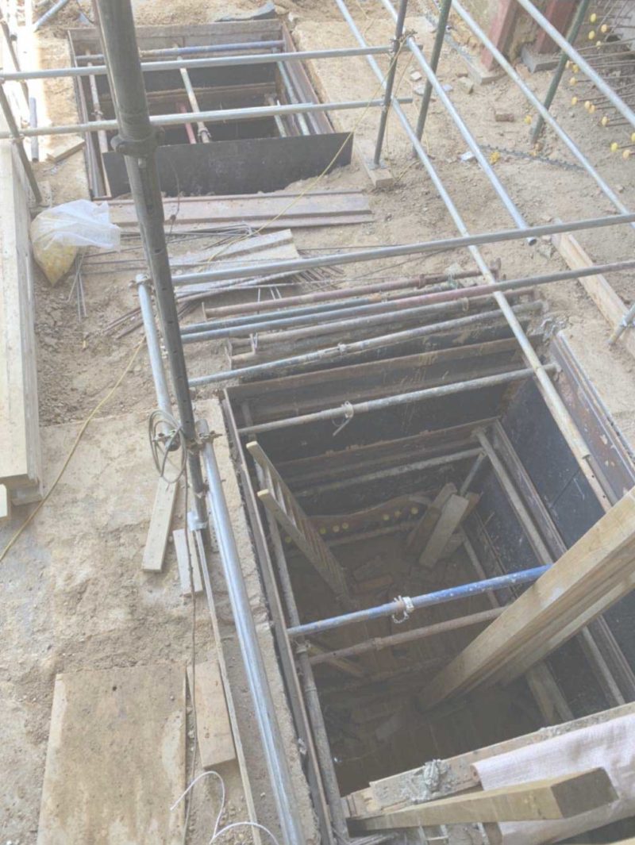Royal Hill, Greenwich
Royal Hill, Greenwich
Project Summary
A new single-story basement with front and rear light-wells, including a new steel frame throughout the property.
Our build approach allowed the fit-out works above to commence at an earlier stage due to the top-down construction of the basement works.
Read more...
Location
Greenwhich
Duration
16 Weeks
Cost
Negotiated
